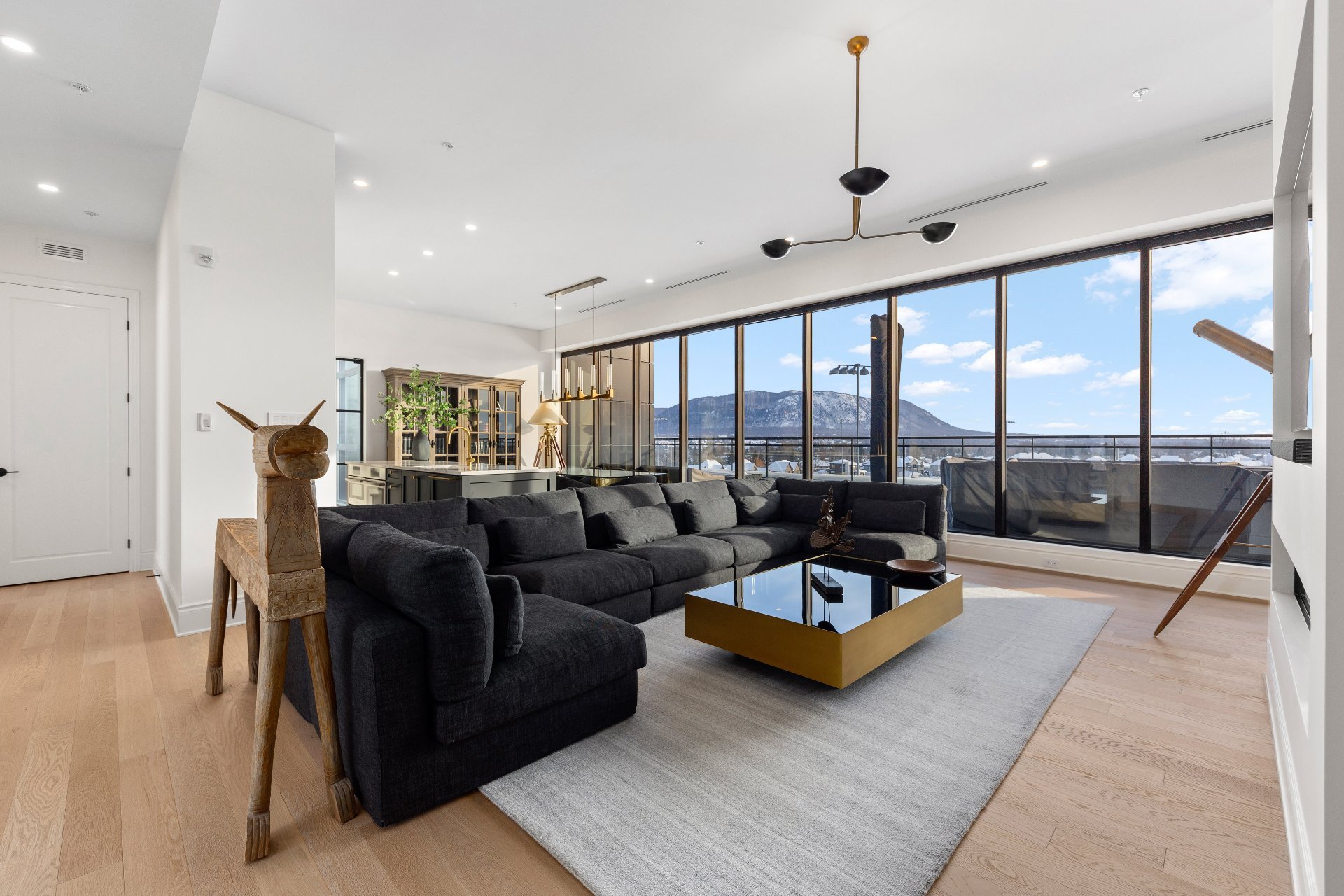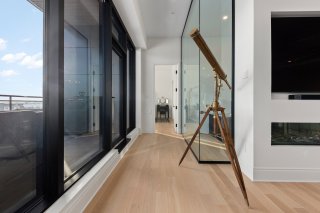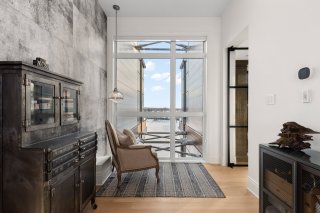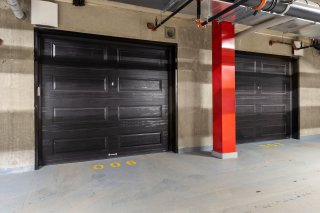2020 Rue André-Labadie #502
$2,100,000
Beloeil J3G0W6
Apartment | MLS: 14295655
Description
Exceptional penthouse with a unique style and luxurious finishes, fully furnished. Spacious open living area bathed in light thanks to the spectacular 40-foot glass wall offering breathtaking views of Mont-Saint-Hilaire and the Richelieu Valley. Gourmet kitchen equipped with high-quality materials and a huge central island. Impressive fully glassed-in office. Four good-sized bedrooms. Three private garages with integrated storage. Turnkey formula with all inclusions included. Ideal location facing Victor-Brillon Park.
THE UNIT
- Penthouse located on the 5th floor
- Spacious completely glassed-in open living area with a
spectacular view of Mont-Saint-Hilaire
- Splendid bright living room with a double-faced glass
fireplace and a spacious dining room adjacent to the
kitchen, perfect for entertaining
- Kitchen with a large central island, Cambria Brittanicca
quartz countertops, and exquisite black matte acrylic
finished wood furniture
- Glassed-in office with fireplace and wine cellar
- Superb powder room with a slate sink
- Master bedroom #1 with walk-in closet, motorized blinds,
and curtains
- Attached bathroom with a heated marble floor, double
marble vanity, magnificent Carrara marble glassed-in
shower, and freestanding bathtub
- Bedroom #2 currently used as a workout room
Attached bathroom to the second and third bedrooms with
marble sink, elegant black finishes, and marbled chevron
ceramic
- Bedroom #3 ideal for a bedroom or guest room
- Bedroom #4 unique room with glass on both sides serving
as an art studio with a custom-made pivoting door and a
decorative MURdesign concrete effect wall
- Laundry room with black ceramic, floor-to-ceiling cabinets
ADDITIONAL SPACES
- Large 40-foot wide south-facing terrace with glass
railing, Italian ceramic floor, gas outlets for BBQ, and
outdoor fireplace
- 3 private enclosed parking spaces in the 270 sq ft
basement with 11 ft height
- Storage mezzanines in the 3 garages providing 360 sq ft
independently of the space reserved for cars
- Electrical panels in the 3 garages prepared for electric
vehicle charging stations
INCLUSIONS
Turnkey formula fully furnished with all inclusions
included in the sale price, including:
- High-end appliances (Miele refrigerator, freezer, and
dishwasher, Bosch natural gas cooktop, oven, microwave,
Bosch warming drawer, retractable hood, washer, dryer)
- Lugano sectional from Restoration Hardware
- 5 1960's Rome kitchen stools, Dalton dining table, and 8
Emery Barrelback chairs
- Bookshelf, console, rug, bench, desk, and mirrors
- Collection of luxurious Marbella terrace furniture from
RH, outdoor fireplace table, La Plancha cooking table, and
parasol
- High-end lighting fixtures and lamps throughout the unit
(all from Restoration Hardware)
- Three televisions, including an 85" Samsung 8K with
soundbar
FEATURES & NOTES
- High-end ½ inch Mirage Admiration engineered hardwood
floors, white oak, exclusive grade, brushed texture
- Natural gas heating, Ecobee wi-fi thermostat
- Casita wi-fi switches and power outlets
- Central vacuum with 3 retractable hoses
- Heat & Glo Primo72 ST-2 double-sided 83-inch natural gas
fireplace
- The cadastral plan area does not include the 4th room of
18 square meters; we have added it to the total area
Inclusions : Miele refrigerator, Miele freezer, Miele dishwasher, Bosch natural gas cooktop, Bosch oven, Bosch 'speed oven' microwave, Bosch warming drawer, retractable hood, washer, dryer, central vacuum with 3 retractable hoses in the wall, natural gas fireplace, blinds and curtains, as well as all furniture listed in the furniture annex.
Location
Room Details
| Room | Dimensions | Level | Flooring |
|---|---|---|---|
| Hallway | 9.10 x 4.5 P | AU | Wood |
| Walk-in closet | 5.1 x 3.11 P | AU | Wood |
| Living room | 24 x 15.8 P | AU | Wood |
| Dining room | 16.2 x 10.10 P | AU | Wood |
| Kitchen | 15.4 x 8.8 P | AU | Wood |
| Home office | 11.8 x 7.1 P | AU | Wood |
| Primary bedroom | 15 x 14.8 P | AU | Wood |
| Bathroom | 10.2 x 8.5 P | AU | Marble |
| Walk-in closet | 6.4 x 6.7 P | AU | Wood |
| Bedroom | 12.6 x 11 P | AU | Wood |
| Bathroom | 10.2 x 6.7 P | AU | Ceramic tiles |
| Bedroom | 16.6 x 11.11 P | AU | Wood |
| Bedroom | 23 x 8.3 P | AU | Wood |
| Washroom | 4.10 x 4.8 P | AU | Wood |
| Laundry room | 9.7 x 7.3 P | AU | Ceramic tiles |
Characteristics
| Heating system | Air circulation |
|---|---|
| Water supply | Municipality |
| Heating energy | Natural gas |
| Equipment available | Central vacuum cleaner system installation, Entry phone, Alarm system, Ventilation system, Electric garage door, Central air conditioning |
| Easy access | Elevator |
| Hearth stove | Gaz fireplace |
| Proximity | Highway, Hospital, Park - green area, Elementary school, High school, Public transport, Bicycle path, Alpine skiing, Cross-country skiing, Daycare centre |
| Bathroom / Washroom | Adjoining to primary bedroom |
| Available services | Fire detector |
| Parking | Garage |
| Sewage system | Municipal sewer |
| Topography | Flat |
| View | Mountain |
| Zoning | Residential |
| Roofing | Elastomer membrane |
| Cadastre - Parking (included in the price) | Garage |
This property is presented in collaboration with RE/MAX DU CARTIER INC.

























































































