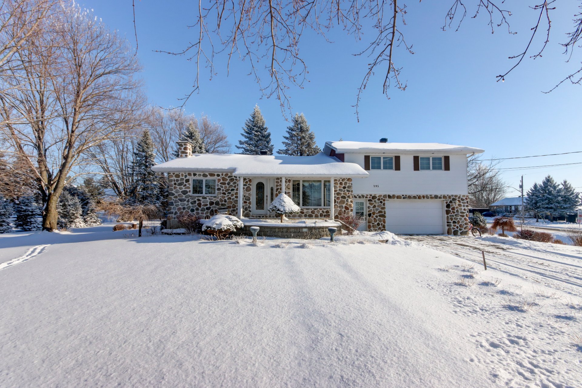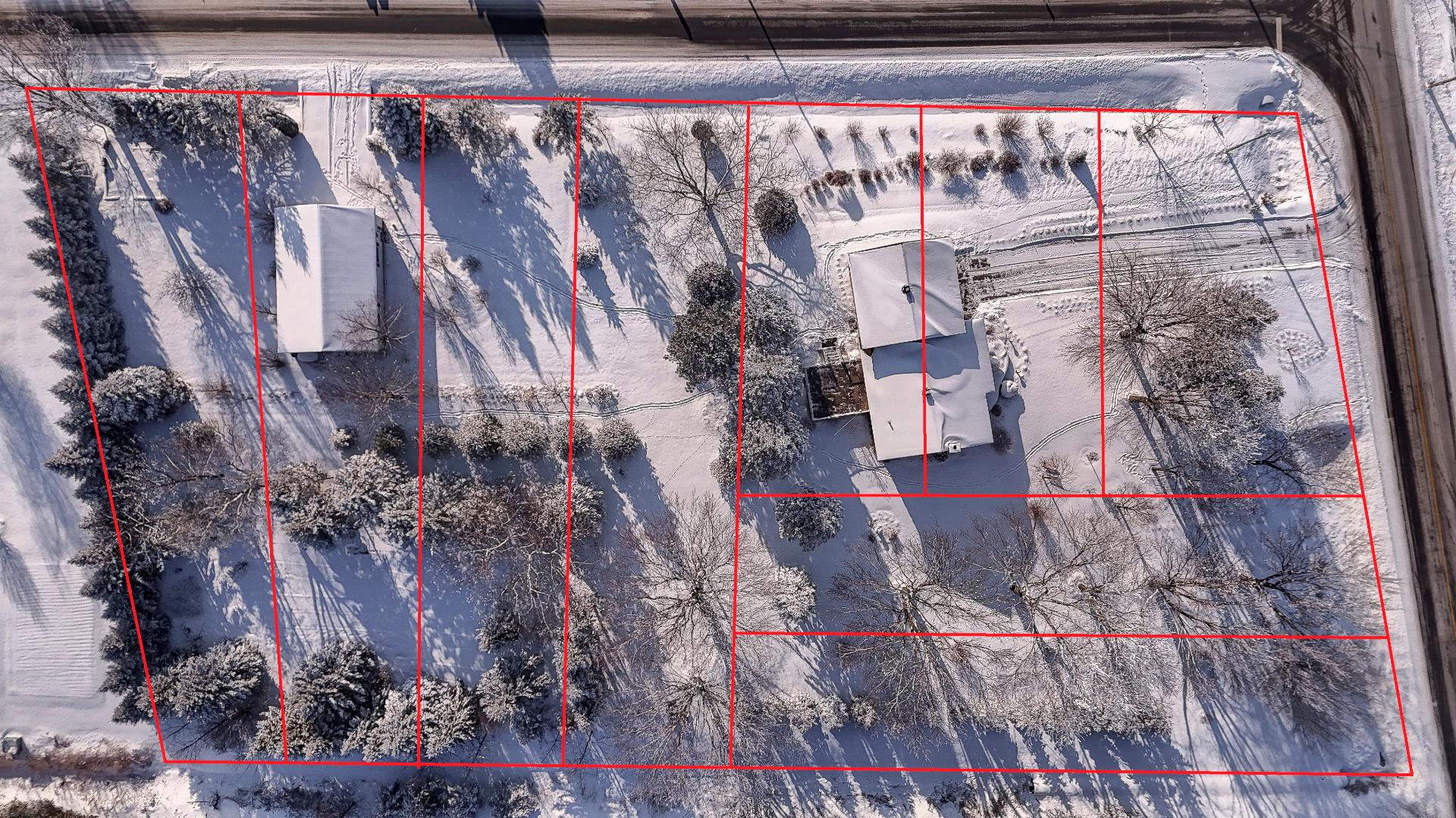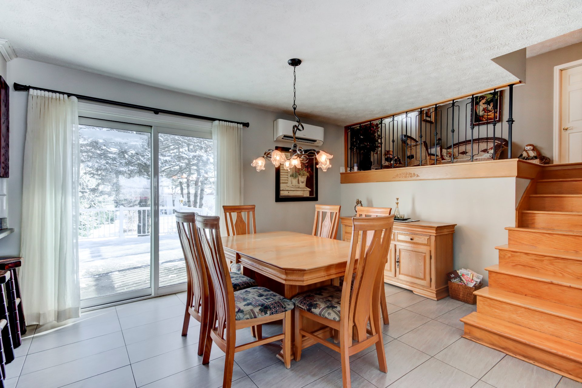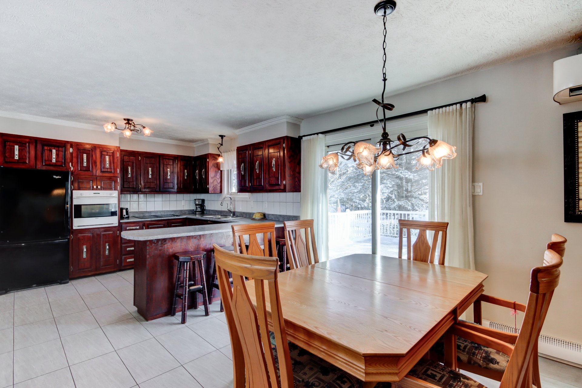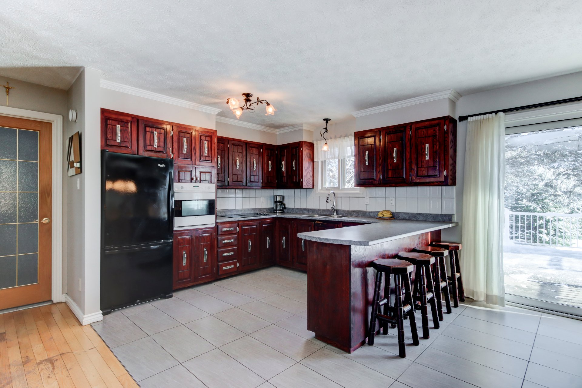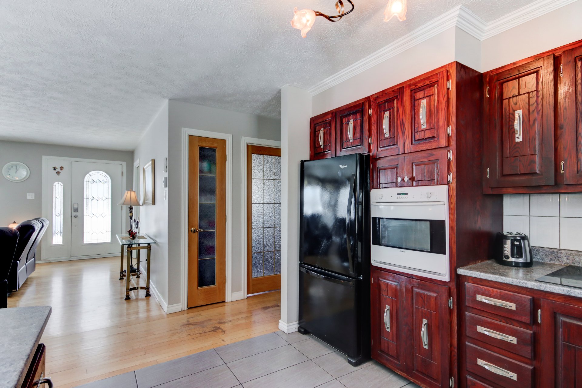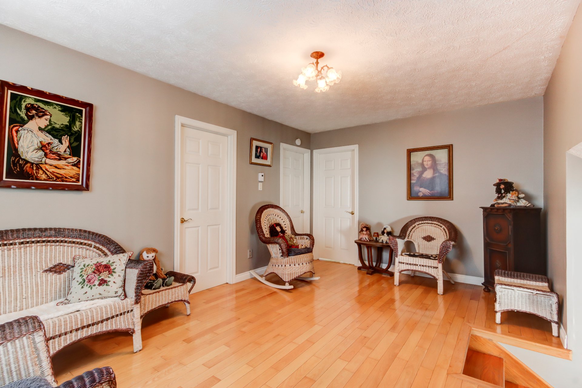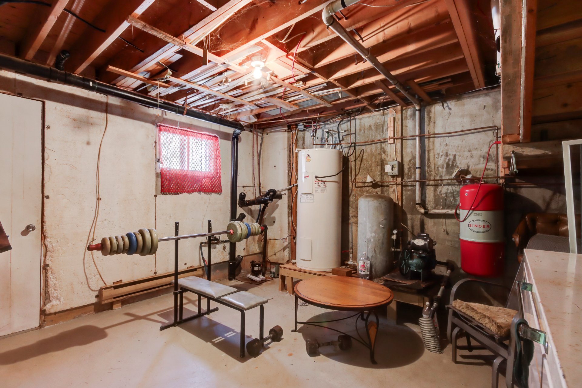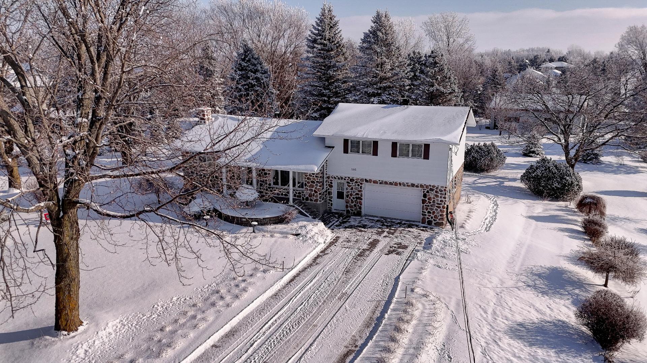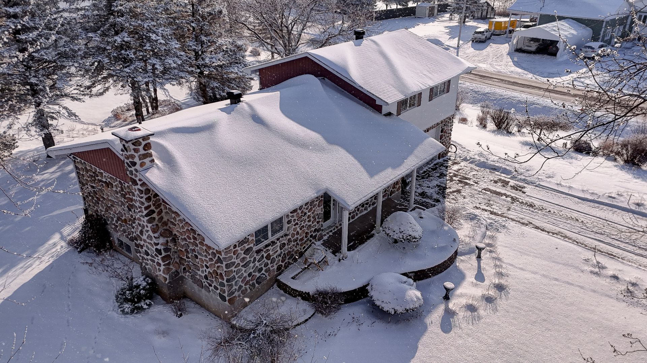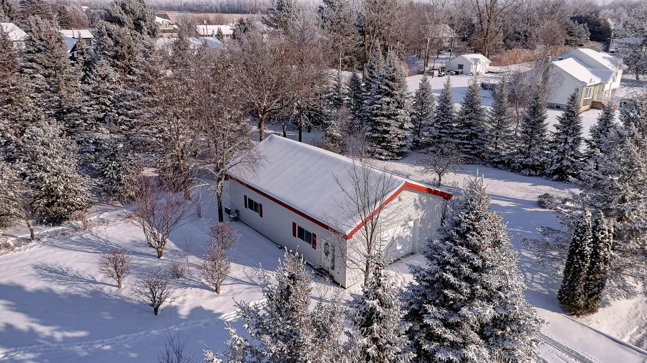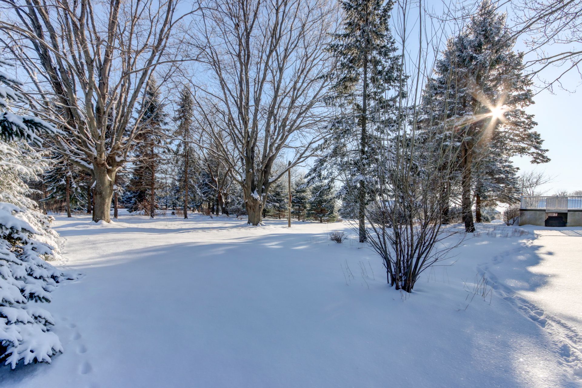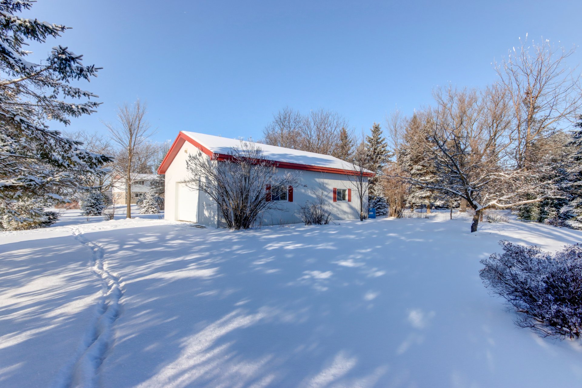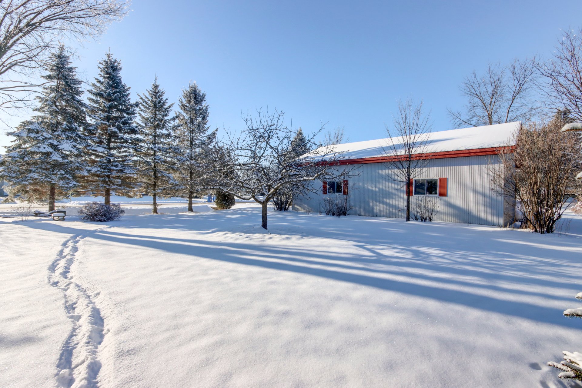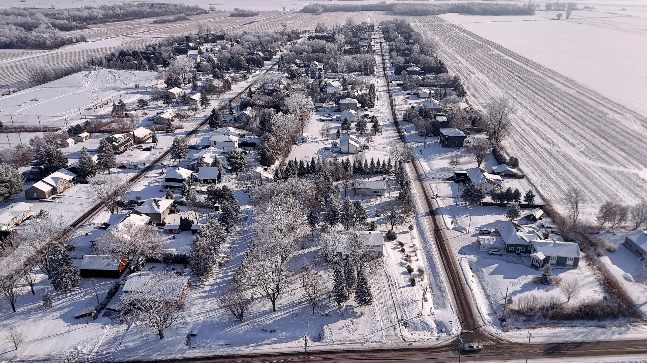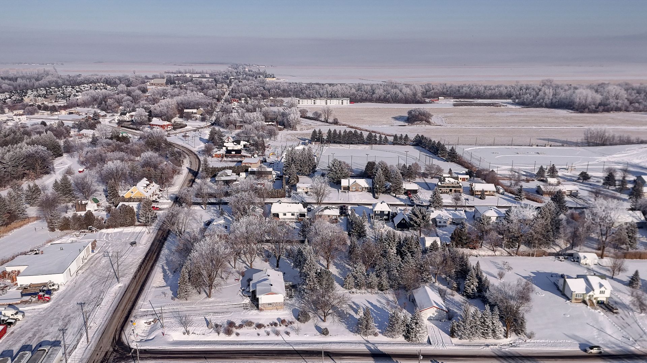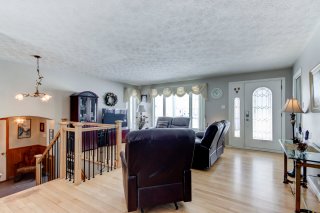295 Route Édouard-VII
$1,349,000
Saint-Jacques-le-Mineur J0J1Z0
Bungalow | MLS: 17569501
Description
***EXCEPTIONNAL INVESTMENT OPPORTUNITY***
Savvy investors, seize the chance to acquire a rare
property that combines authenticity with unparalleled
development potential. Ideally situated on the most
stunning lot in the municipality, this estate offers the
unique possibility of subdividing the land into nine
residential lots, making it a prime opportunity for future
projects.
At the heart of this vast estate stands a spacious stone
house, built with exceptional craftsmanship and
meticulously maintained by its sole owner since
construction. Every stone tells a story, making this home a
living testament to traditional architecture and timeless
expertise.
Spanning over 80,000 square feet of lush greenery, the
property is adorned with mature trees, beautiful shrubs,
colorful flowers, and a carefully maintained expansive
garden, creating a serene and picturesque setting. Situated
on a corner lot in a white zone, this estate offers both
tranquility and desirability.
The house features an attached garage for daily
convenience, complemented by a large detached garage that
provides additional flexibility--whether for storage, a
workshop, or other projects.
Just minutes from Highway 15, this property combines the
charm of the countryside with effortless access to urban
amenities, making it an ideal location both for comfortable
living and future development.
Don't miss this rare opportunity to invest in a
distinguished property with remarkable growth potential.
Contact us today to discover this exceptional estate and
turn it into a valuable asset for the future.
It is the buyer's responsibility to conduct their own
research with the relevant authorities to ensure the
feasibility of their project.
Inclusions : Poles, blinds, curtains, built-in oven, fixed light fixtures.
Exclusions : The belongings of the owner.
Location
Room Details
| Room | Dimensions | Level | Flooring |
|---|---|---|---|
| Living room | 16.0 x 14.0 P | Ground Floor | Wood |
| Kitchen | 8.0 x 10.0 P | Ground Floor | Ceramic tiles |
| Dining room | 10.0 x 12.0 P | Ground Floor | Wood |
| Primary bedroom | 12.0 x 12.0 P | Ground Floor | Wood |
| Bathroom | 12.0 x 5.0 P | Ground Floor | Ceramic tiles |
Characteristics
| Landscaping | Land / Yard lined with hedges, Landscape |
|---|---|
| Cupboard | Wood |
| Heating system | Air circulation, Electric baseboard units |
| Water supply | Municipality, Artesian well |
| Heating energy | Wood, Electricity |
| Windows | PVC |
| Foundation | Poured concrete |
| Hearth stove | Wood fireplace |
| Garage | Attached, Detached |
| Siding | Stone |
| Distinctive features | Wooded lot: hardwood trees, Street corner |
| Bathroom / Washroom | Seperate shower |
| Basement | 6 feet and over, Finished basement |
| Parking | Garage |
| Sewage system | Municipal sewer |
| Window type | Sliding, French window, Tilt and turn |
| Roofing | Asphalt shingles |
| Topography | Flat |
| Zoning | Residential |
| Driveway | Asphalt |
